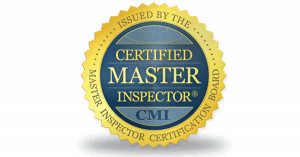Home Inspection – Your Homes Structure
The basic components of a building structure are the foundation, floors, walls, beams, columns, roof, stair, etc. These elements serve the purpose of supporting, enclosing and protecting the building structure.
Changing Your Homes Structure
In Ontario a building permit is required for all structural alterations within residential buildings and residential accessory structures. A Stamped Drawings from a Registered Designer or Engineer designed to your local municipalies requirements must be submitted prior to obtaining a building permit. Your building department may require multiple scheduled inspection as work progesses.
Parts of Your Homes Structure
Structural Home Check List Link – Information and Items Identified
Foundation Inspection
The three most common foundation types are Slab on Grade, Crawlspace and Full Basement. All these foundations are supported by a footings. A footing size will comply with OBC 9.15.3.4. Basic Footing Widths and Areas.  Footings are also typically required to extend 12 inches below the frost line. Depending on LBV footing will be generally either 12 or 15 inches wide. Depending on soil size of footing maybe required to be enlarged.
Footings are also typically required to extend 12 inches below the frost line. Depending on LBV footing will be generally either 12 or 15 inches wide. Depending on soil size of footing maybe required to be enlarged.
Types of Foundations Materials
Poured Concrete – most new subdivision and custom homes have a poured concrete foundation. This is by far the most popular and the strongest type of foundation material.
ICF Insulated Concrete Forms – When building with Insulated Concrete Forms (ICFs), foundation forms remain in place and provide insulation on each side of the concrete. Foundation walls built with ICFs are easier and faster to construct than either concrete masonry unit or cast-in-place concrete foundations.
Masonry Block Walls – Cinder Block homes used to be very popular in the 70’s and 80’s but now have been largely replaced by poured concrete. Masonry block homes do not have the strength that poured concrete has. Also masonry block walls do not have much lateral support or strength until floor stabalizes the wall.
Stone or Rubble Foundations – These types of foundation are typically found in Century Style homes and are no longer in use or permitted.
Wood Foundations – These became popular in the 1970’s and are rarely seen in any new home construction.
Support Walls
Load Bearing Walls – These walls are typically wood or masonry block and can exterior walls or interior load bearing walls. Load bearing walls will always have one thing in common, they will be supported at the base by a footing. To determine if you can remove a wall a good rule of thumb is to compare the walls location with supporting walls in basement which are identified by a footing being installed. If your footing is not visible you can check your floor joists to see where support walls are located. Another item common to a load bearing wall is the requirements for headers to span all openings. The larger the opening the bigger the header.
Balloon Framing – This type of framing is only found in older homes and is not longer permitted due to fire spread problems. Newer homes are built with platform framing which separates indivisual levels.
Masonry Support Walls – masonry block walls are an outdated material for building homes. They were commonly found as Fire Separations but have been replaced by fire-rated drywall. Masonry block walls are still used as fire-walls which are typically found in condos and townhouses.
Home Inspection – when ever a wall has been visibily removed from a home I typically will head to the basement to see if it was supporting wall. Sometimes I will have to measure the exact location to verify the same location in the basement. If the removed wall in on the top floor then I will wait until I inspect the attic to determine if wall was in fact load bearing. Homes with truss roofs do not require any support between exterior walls on the average home. If trusses are not in a fairly straight forward side to side configuration then an expert will be required to determine compliance.
Roof Structure
Structural Integrity – visually inspect roof lines for any signs of sagging. Improperly supported roofs could contribute to exterior wall movement. Repairing a sagging roof can require truss/rafter repair, new gusset plates, addition of collar ties or a full roof replacment.
Roof Rafters – A rafter is one of a series of sloped structural members such as wooden beams that extend from the ridge or hip to the wall plate, down slope perimeter or eave, and that are designed to support the  roof shingles, roof deck and its associated loads.
roof shingles, roof deck and its associated loads.
Collare Ties – collar ties are installed to prevent rafters from spreading apart under load. They are typically installed at the upper third level of roof.
Roof Trusses – A roof truss is an engineered building component designed to span longer distances than dimensional lumber without relying on interior partition walls for support. The most common truss, a 2×4 Fink truss, is designed to support several different loads.
Roof Sheathing – Standard roof sheathing thickness is ½” to ⅝” thick. If you are using OSB for your roof deck, then ⅝” is the recommended thickness. For plywood, which is slightly stronger than strand board, ½” thick is appropriate. Another factor is how far apart your trusses or rafters are spaced. 24” and 16” are the most common spacing, and you’ll often find 16” standard for rafters and 24” standard for trusses. A thicker panel may be required for 24” compared to 16”, so if you have larger gaps between the framing, consider a thicker substrate. H clips are required on some 24 inches spans of sheathing.
Many municipalities require a building permit for reshingling a house. Check with local building department before starting any project.
